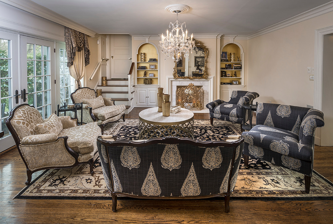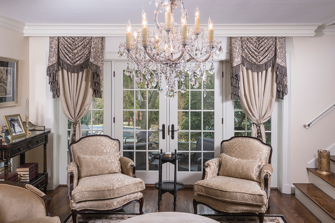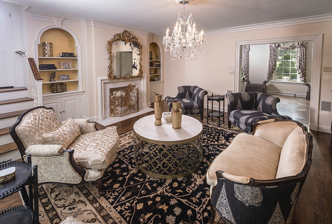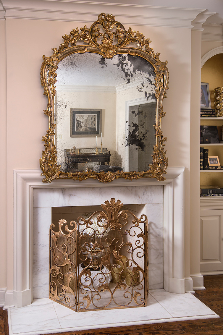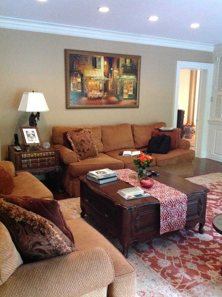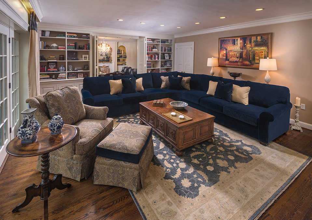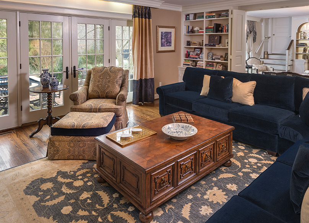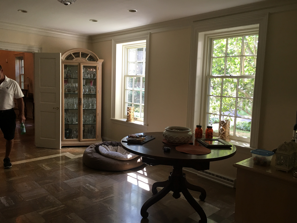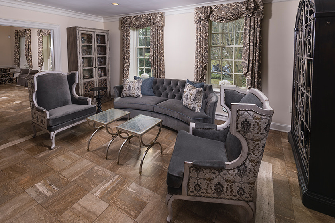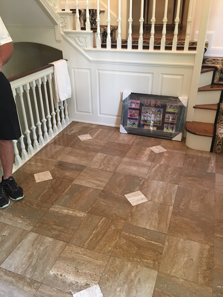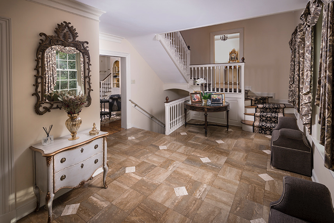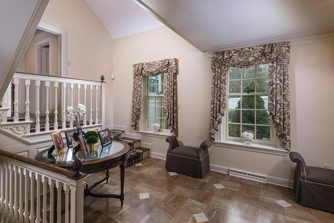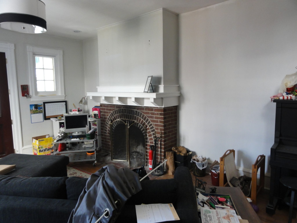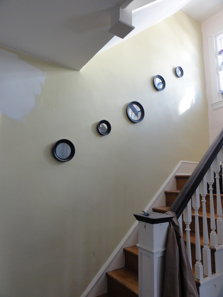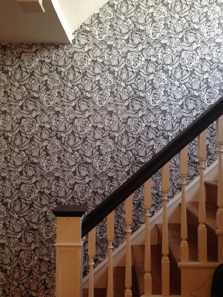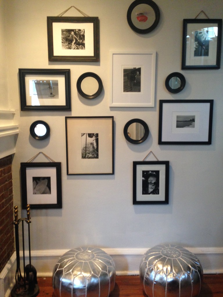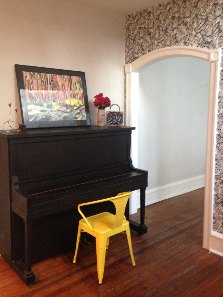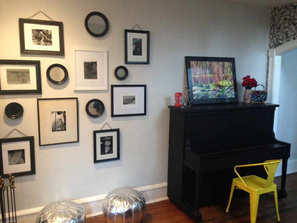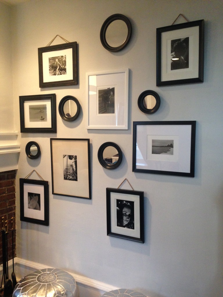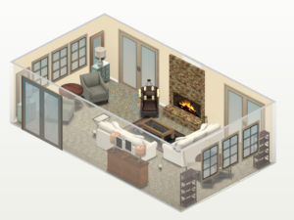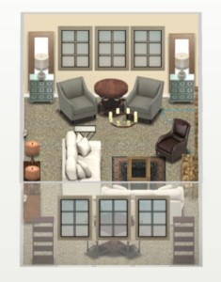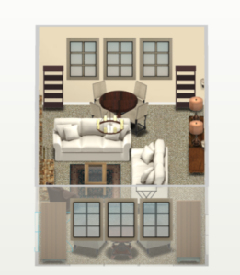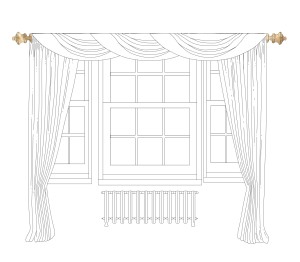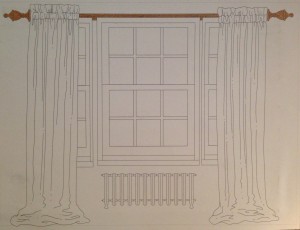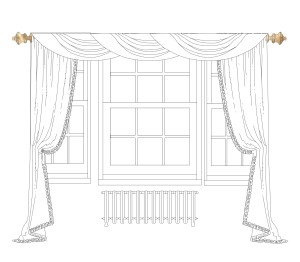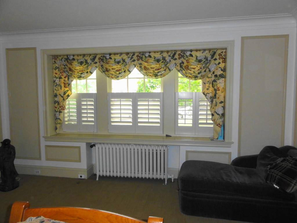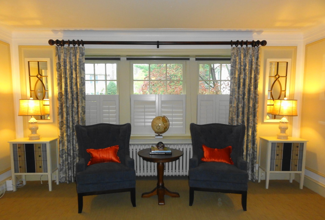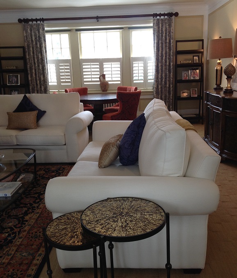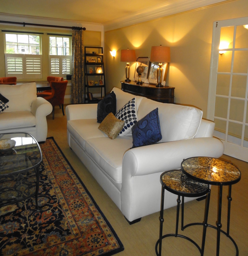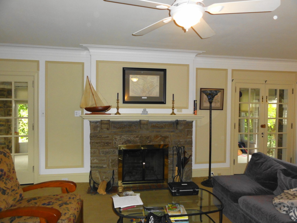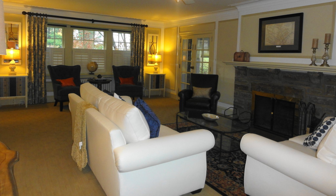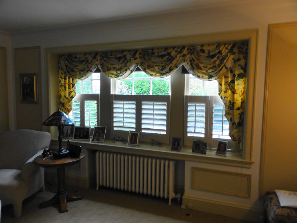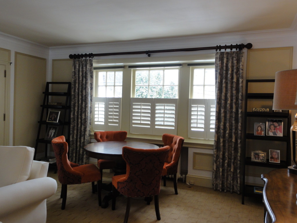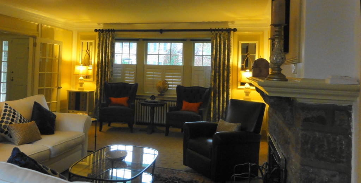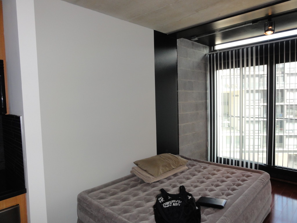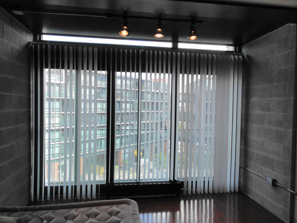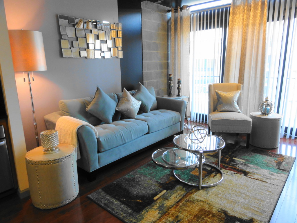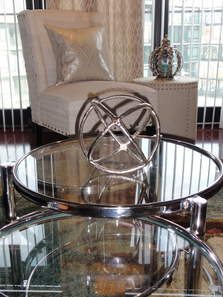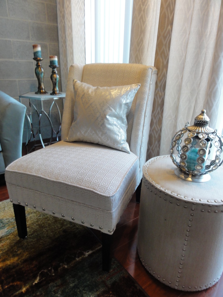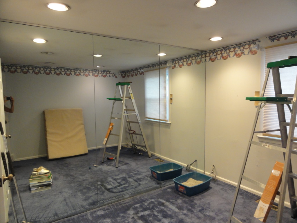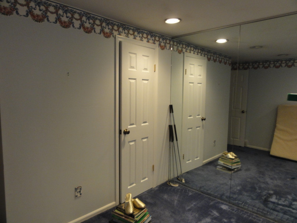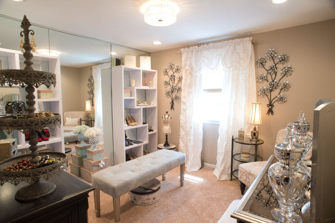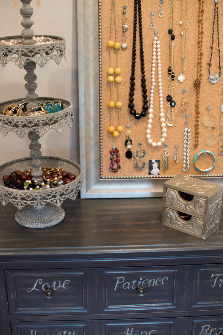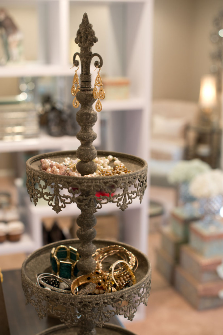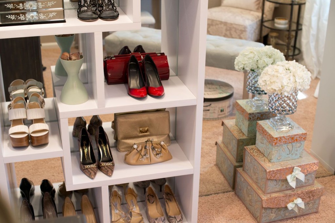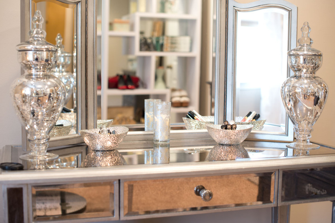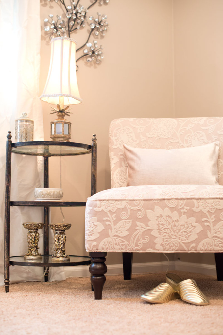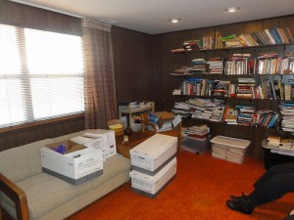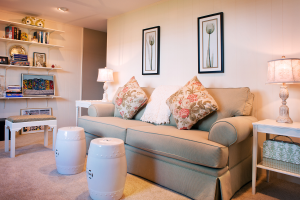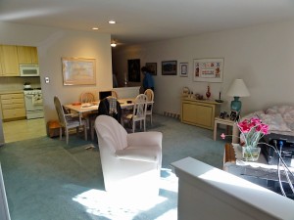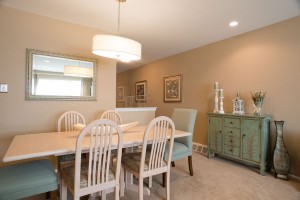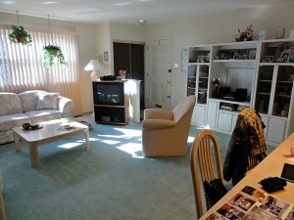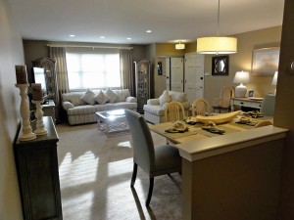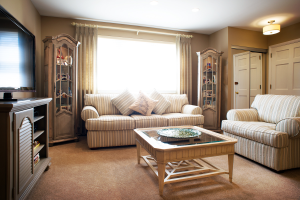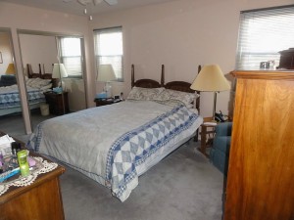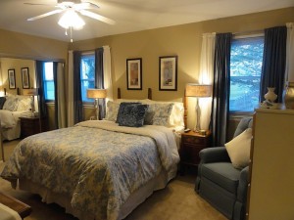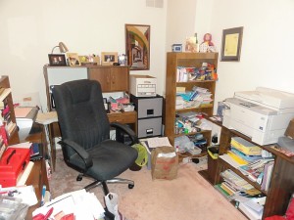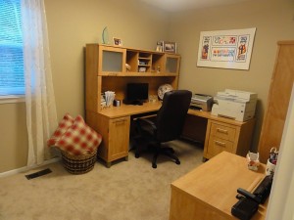We recently finished a project of a sitting room and living room that brought two rooms to life!
Bella B Home offers six decorating packages. For this particular client they decided to go for our Never-Lift-A-Finger Concierge Package! Part of this package includes a free consultation, presentation of space layouts including; 3D models, furniture selection within the clients budget, window treatment fabric shopping, accessorizing, shopping, & staging!
When we first got to our clients home we saw a family who is very warm and filled with love! Within minutes we knew that we wanted to work with a family just like this! They had a sitting room and a dining room that they wanted to make into a space where family and friends could be comfortable but also a place where parents could feel like adults in their home. With busy work schedules, children and a dog we knew we wanted to bring out their personality within the room but also give them a piece of adult heaven within the two rooms!
Before they had some window treatments, white walls, and were using the space to work on other projects within the house.
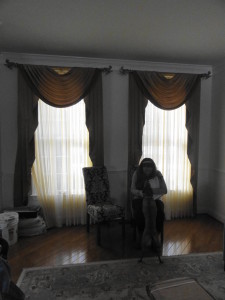
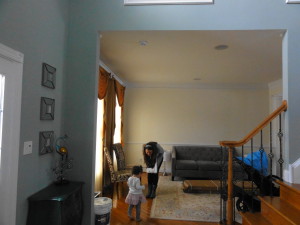
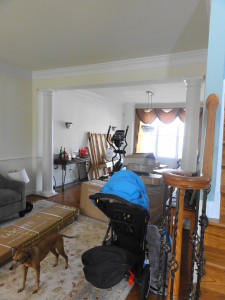
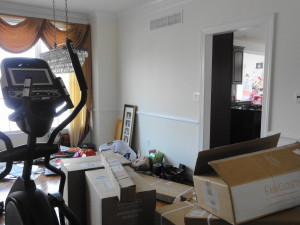
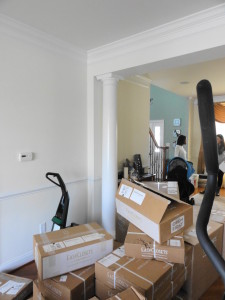
Our next step is to go back to the office and come up with an initial color theme! We decided on browns, creams, tans, greys, with a dash of a breathe of fresh air!
Next comes the space planning and 3D layouts on how we believe the room should look and feel.
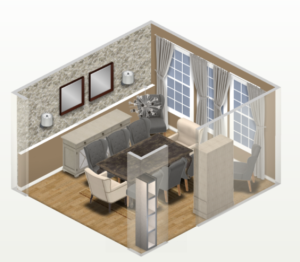
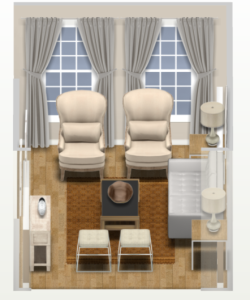
In this process, which is really just “ideas” so we know the size of furniture that can actually fit in the room. We usually do a few versions of the rooms; put them up on some cork boards and after a few days of walking past them, we pick which one we HAVE to HAVE! In this particular case we knew we wanted a great adult sitting area but furniture that was KID FRIENDLY! We also knew we wanted to find a dining room set that was not common and different then what is in every other person’s house, yet still traditional for big family dinners!
We usually take about 2-3 weeks to shop, find options and pull our entire game plan together which resulted in these presentation boards! We shopped color on walls, chairs, rugs, cocktail table, side tables, round ottomans (particularly for the kids to lay on) and a great storage unit for the sitting room. For the dining room we found an amazing Hooker Furniture set that was to die for, but added our own twist with customized chairs of fabrics we knew our client HAD TO HAVE!!! We also framed out both windows and shopped for fabric and hardware to pull both rooms together! ON top of the two rooms, our client also asked for just “ideas” for their two story living room as well, so we pulled together some of our favorite inspirational ideas to share with them!
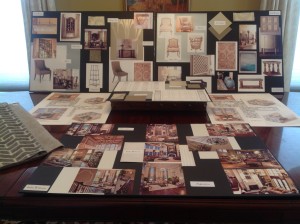
Once hired, that is when the fun begins!!! We got to work as soon as our client was ready! We went to check out all of the furniture in person to assure they LOVED everything, which they did! THEN accessorizing all the final touches begin! We found so many fun pieces to accessorize with and knew it would be great in the room.
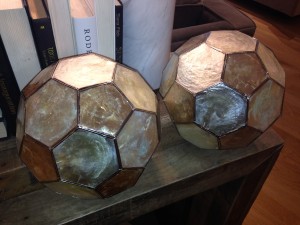
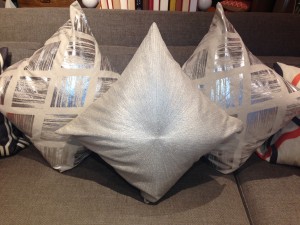
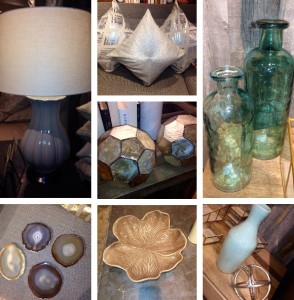
Back at our clients home…Painting BEGINS! It really is amazing what paint can do to any room, not only do these two rooms look bigger but they are warm and all of a sudden very cozy and comfy!
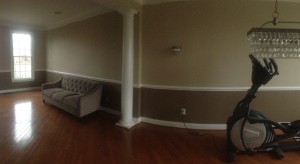
Window Treatments are next on the list! We chose to customize the window treatment so we could pick the fabric, the rod and finials!
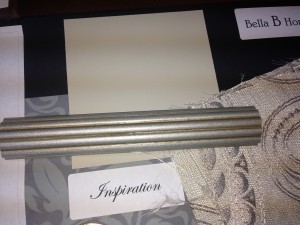
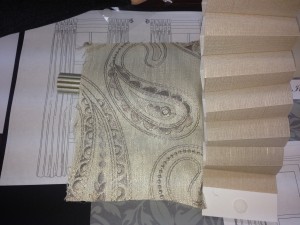
While waiting for the furniture and the window treatments to be done, our client wanted us to spruce up their kitchen! We just added some great fun accent pieces to counter tops and walls and a play on of one of their favorite pastimes…cooking! We found a few great salt and pepper shakers, cool rustic long wood piece for bananas and lemons, a great off the wall holding rack for olive oils and vinegar and a great way to display wine glasses!
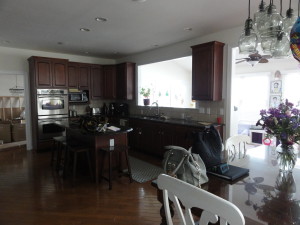
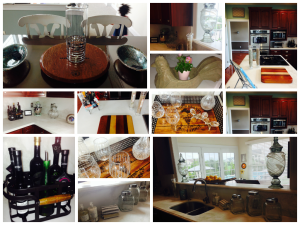
A week later, the time had arrived!!!
It was time for all the furniture to be delivered and to stage the home!
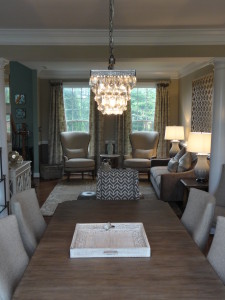
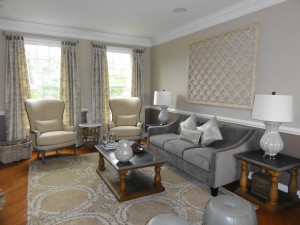
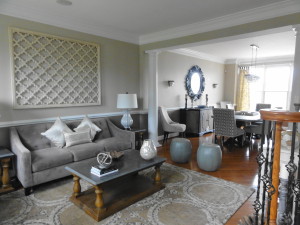
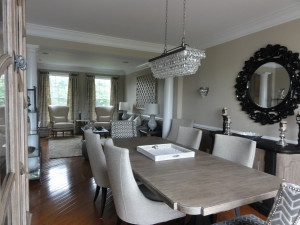
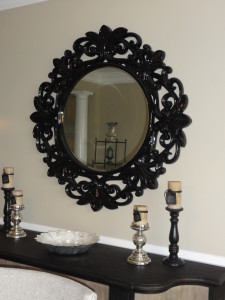
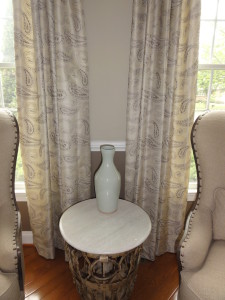
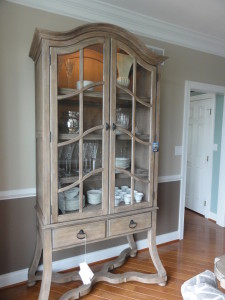
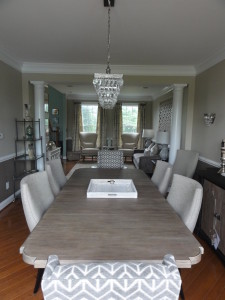
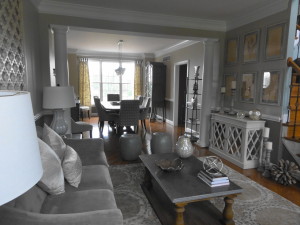
Thanks to Kroungold’s Furniture, Summerdale Mills, West Elm, Arhaus, Restoration Hardware, Pottery Barn, Wayfair, Ballard Design’s and Home Goods for making this room come together into a Liveable Elegance space!
Always a pleasure,
Bella B Home
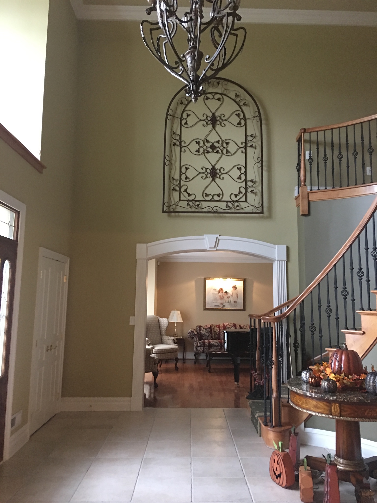
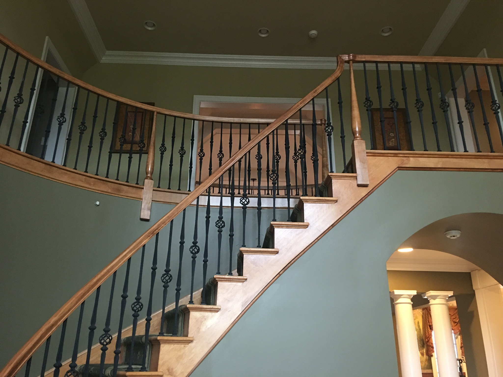
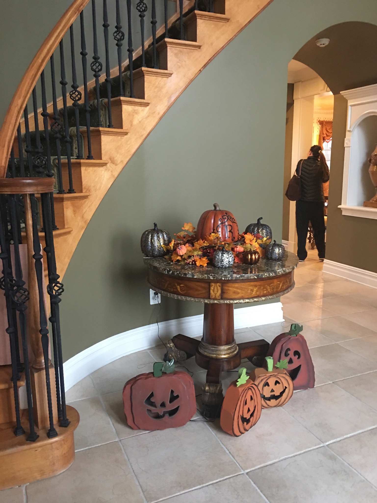
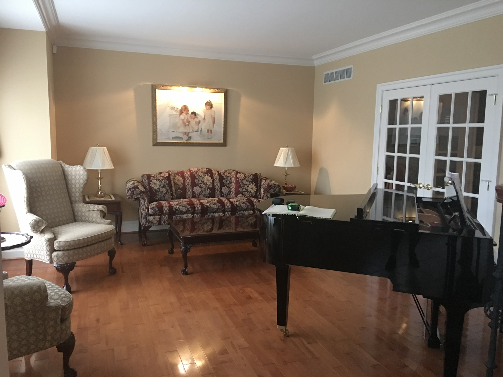
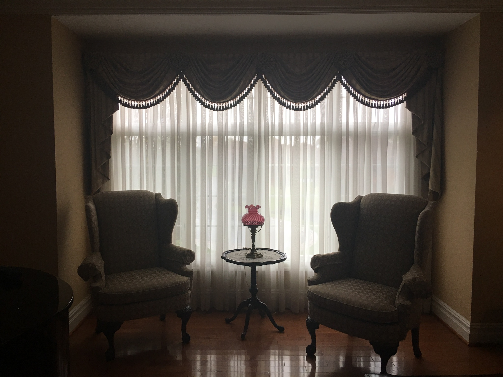
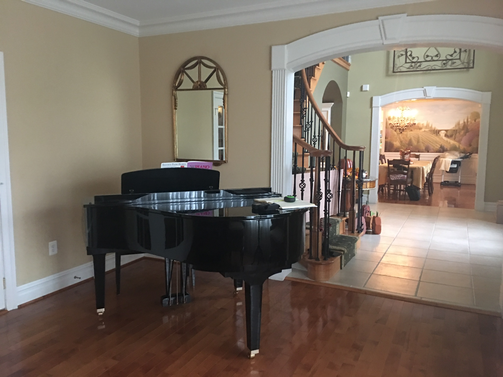
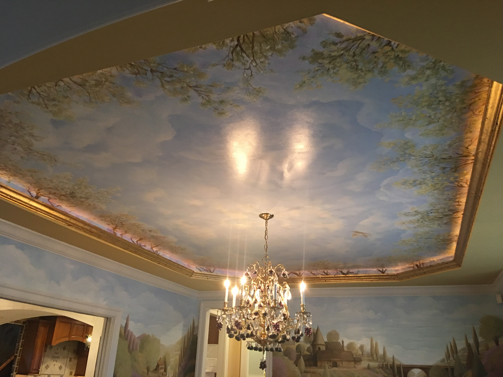
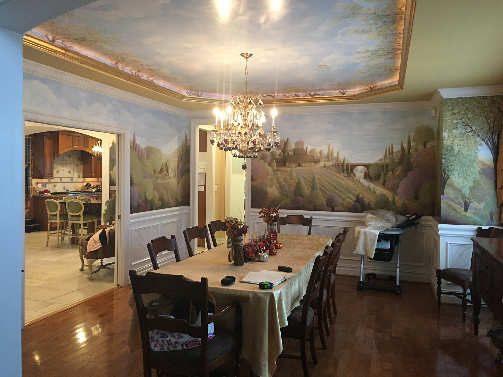
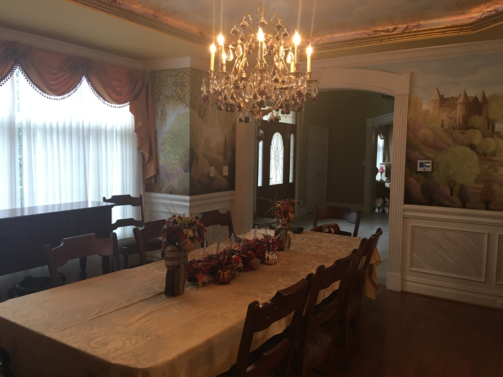
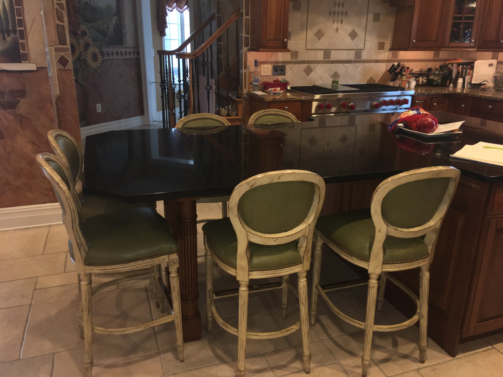
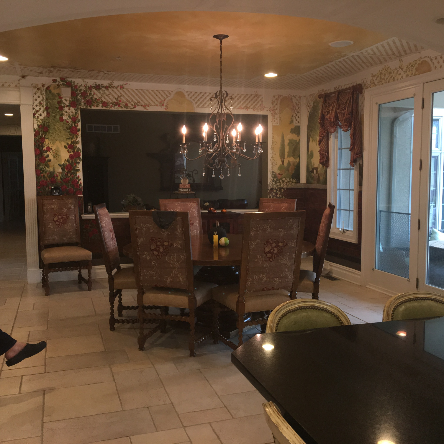
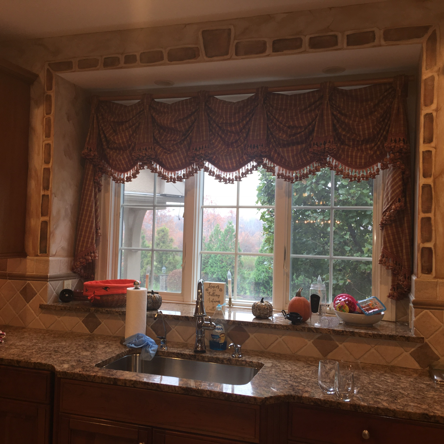
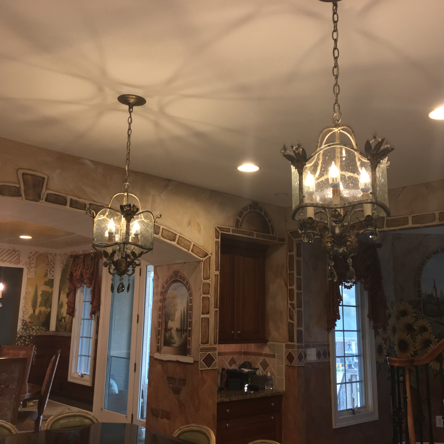
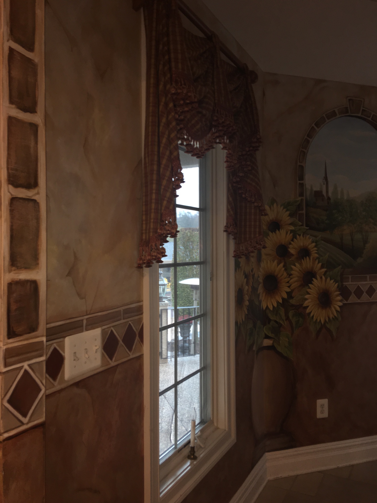
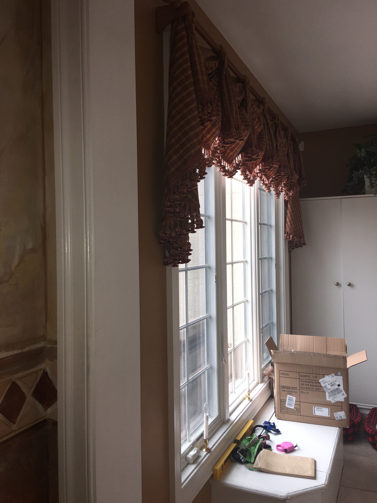
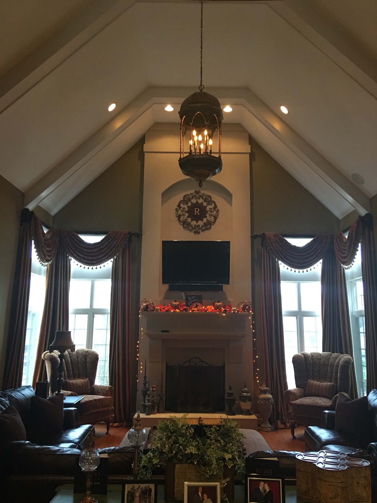
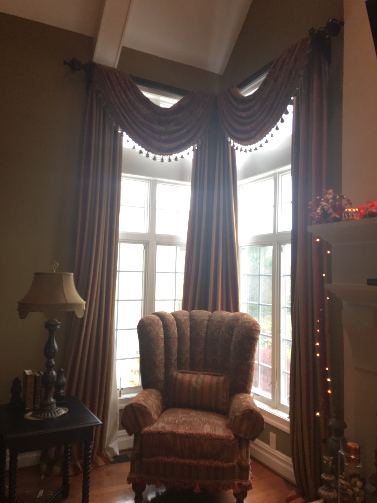
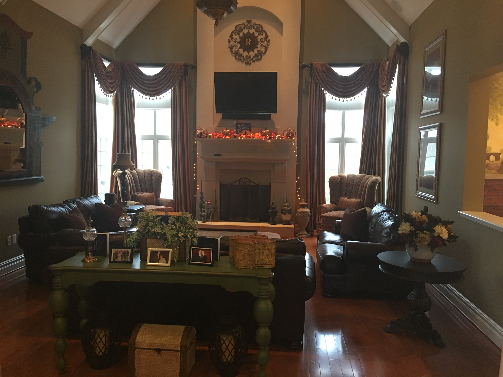
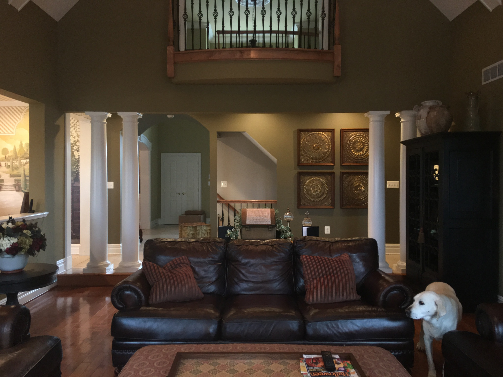 And here are the After’s…. ENJOY!
And here are the After’s…. ENJOY!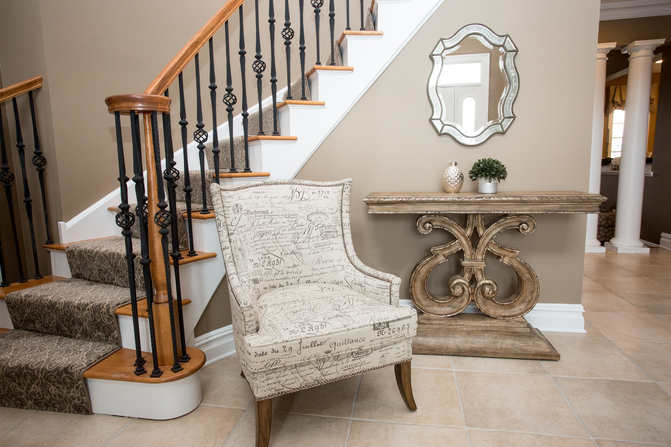
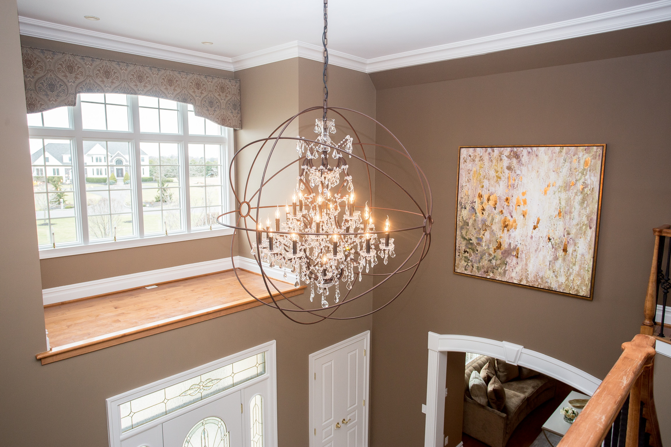
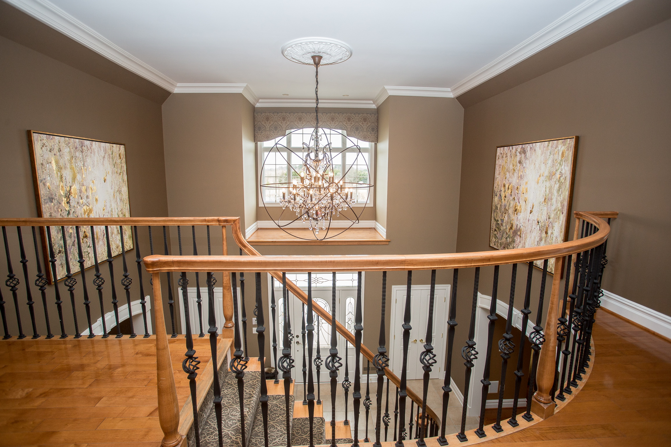

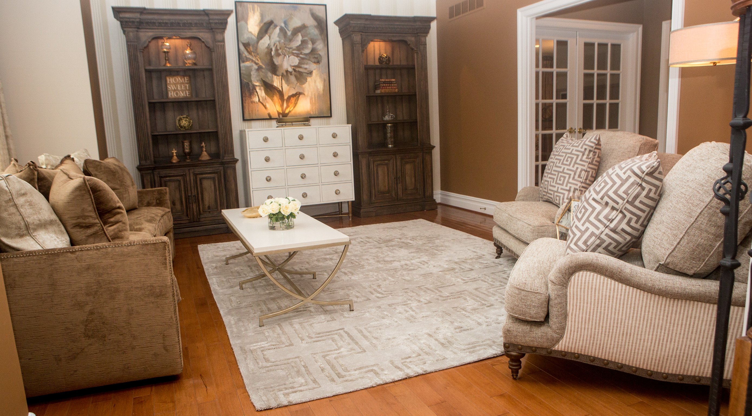



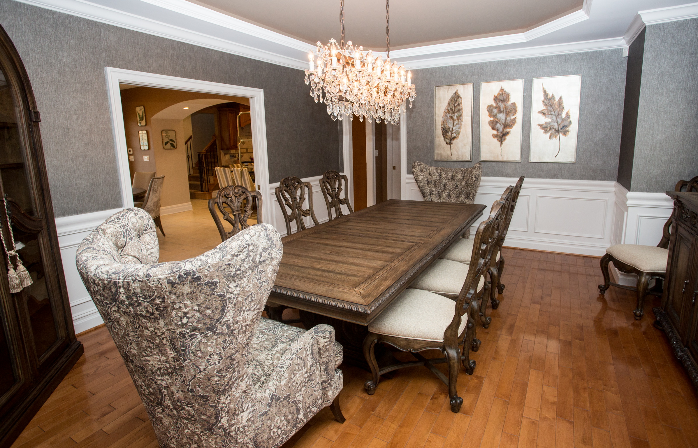

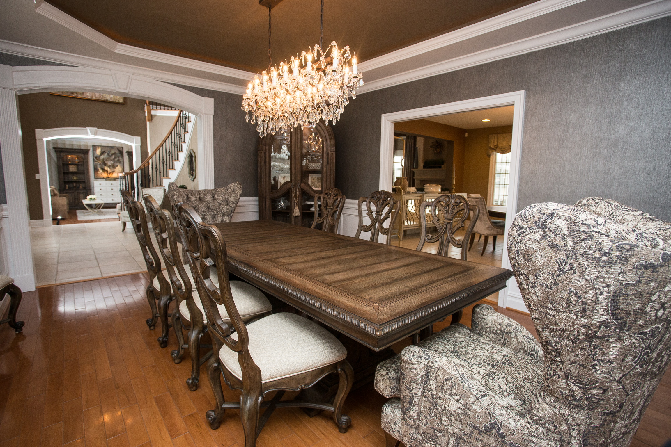




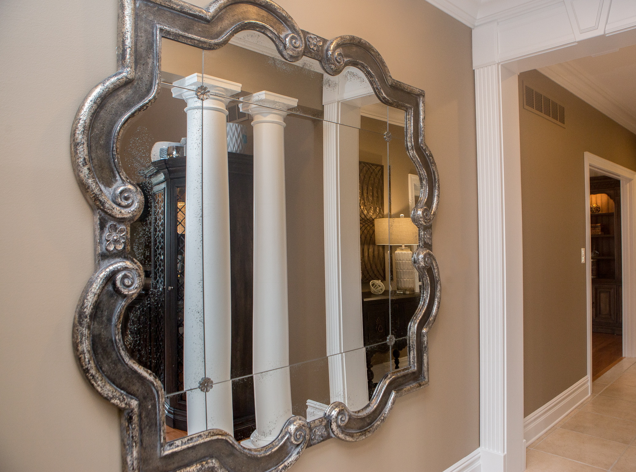
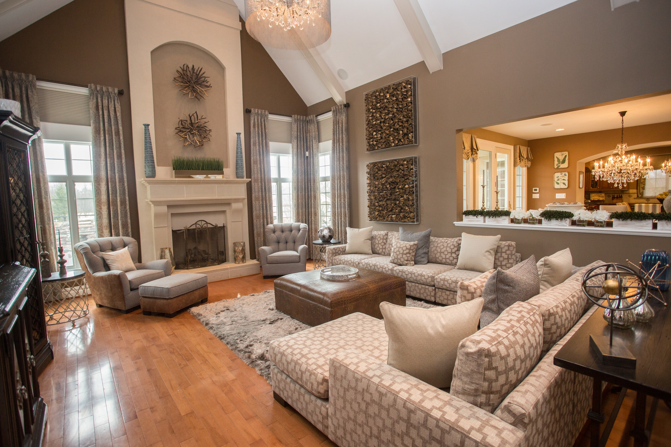
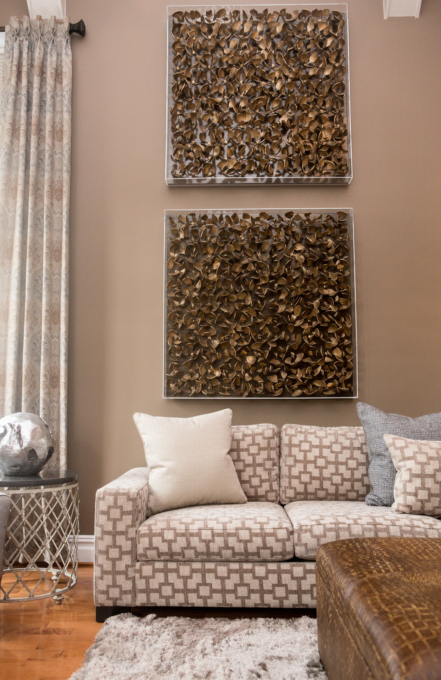
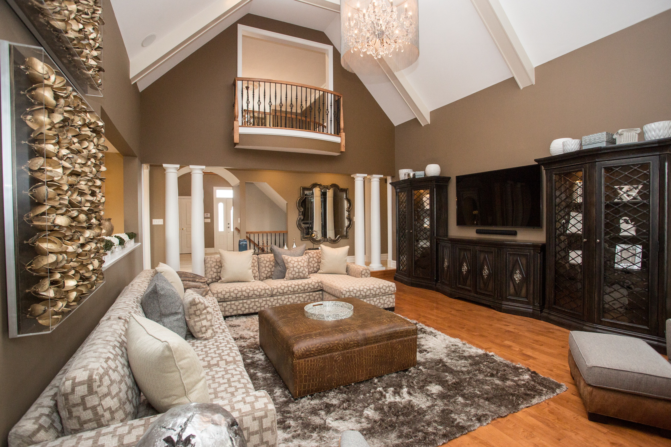
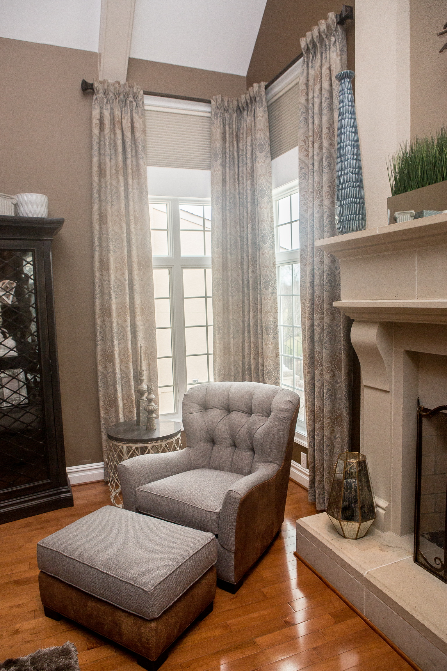
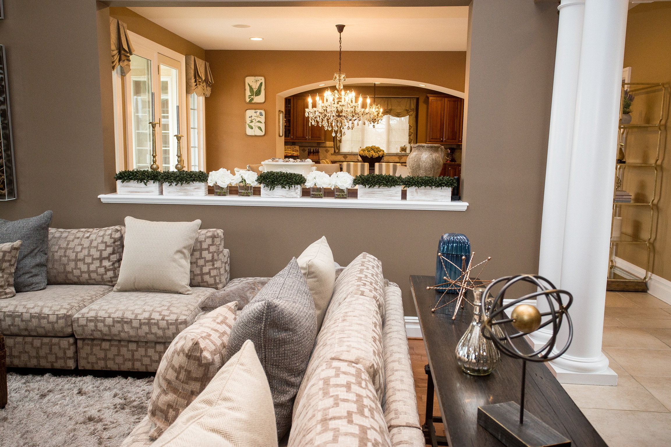 With Love,
With Love,




